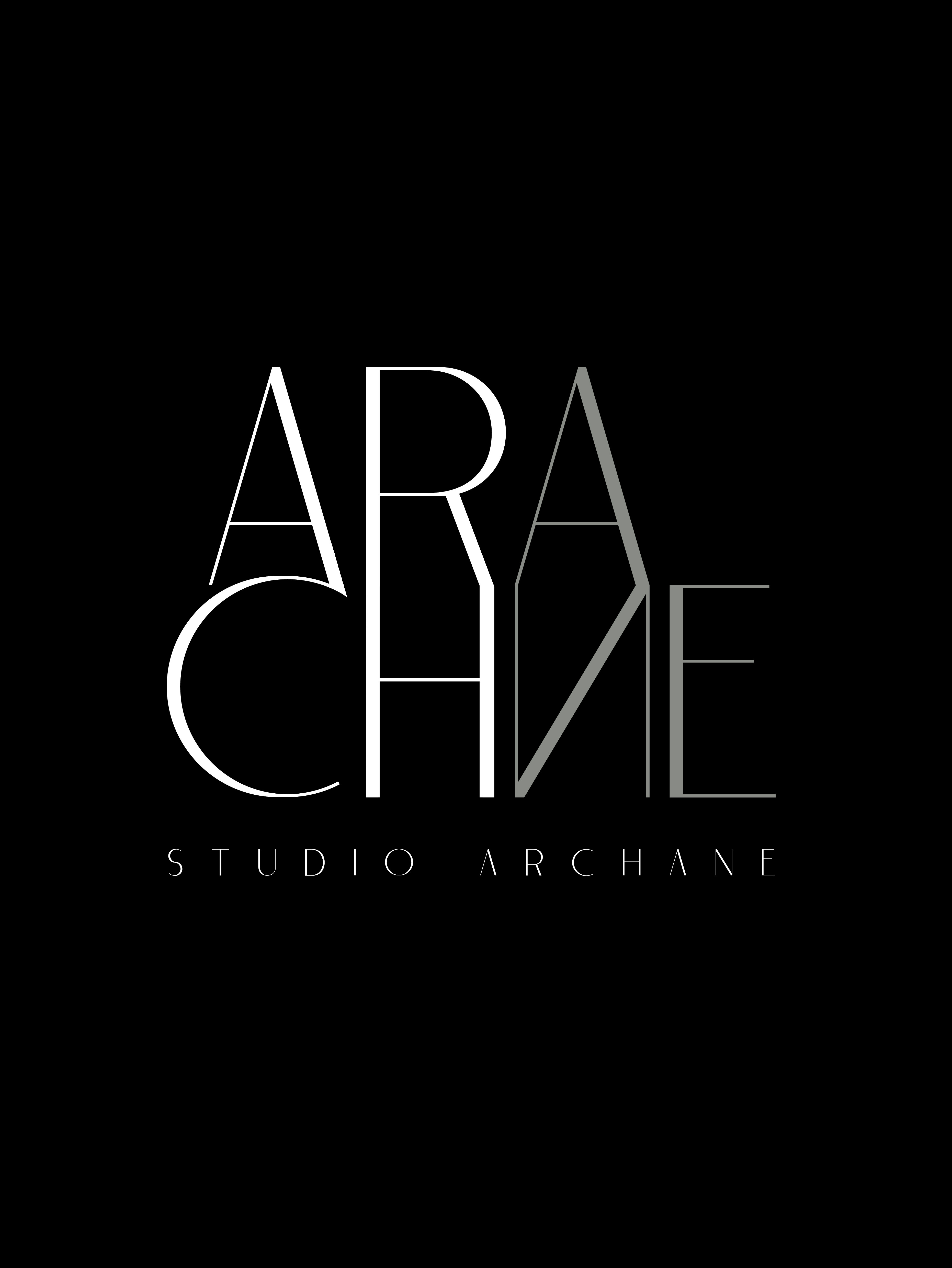KRAKOW AM SEE
Wood construction for mixed-use towers
Holzbau, Neubau, Landschaftplanung
Krakow am See - Germany
Area: 10.000 sqm
Role: Architect and Design Coordinator at Büro 213
Phases: concept design,
eq. to Leistungsphase 1 (HOAI)
eq. to Leistungsphase 1 (HOAI)
Conceptual proposal for the development of two prefabricated wooden towers on the shores of Krakow Lake.
The two towers were modelled with curved lines to camouflage the building in the natural environment.
The complex includes holiday flats in the five-storey building and services for their guests on the ground floor.
An infinity pool with a floating sauna is located on the lake in front of the wooden construction.
The design acts on the landscape environment too, pedestrian paths defined green, watery and lastricated areas.










