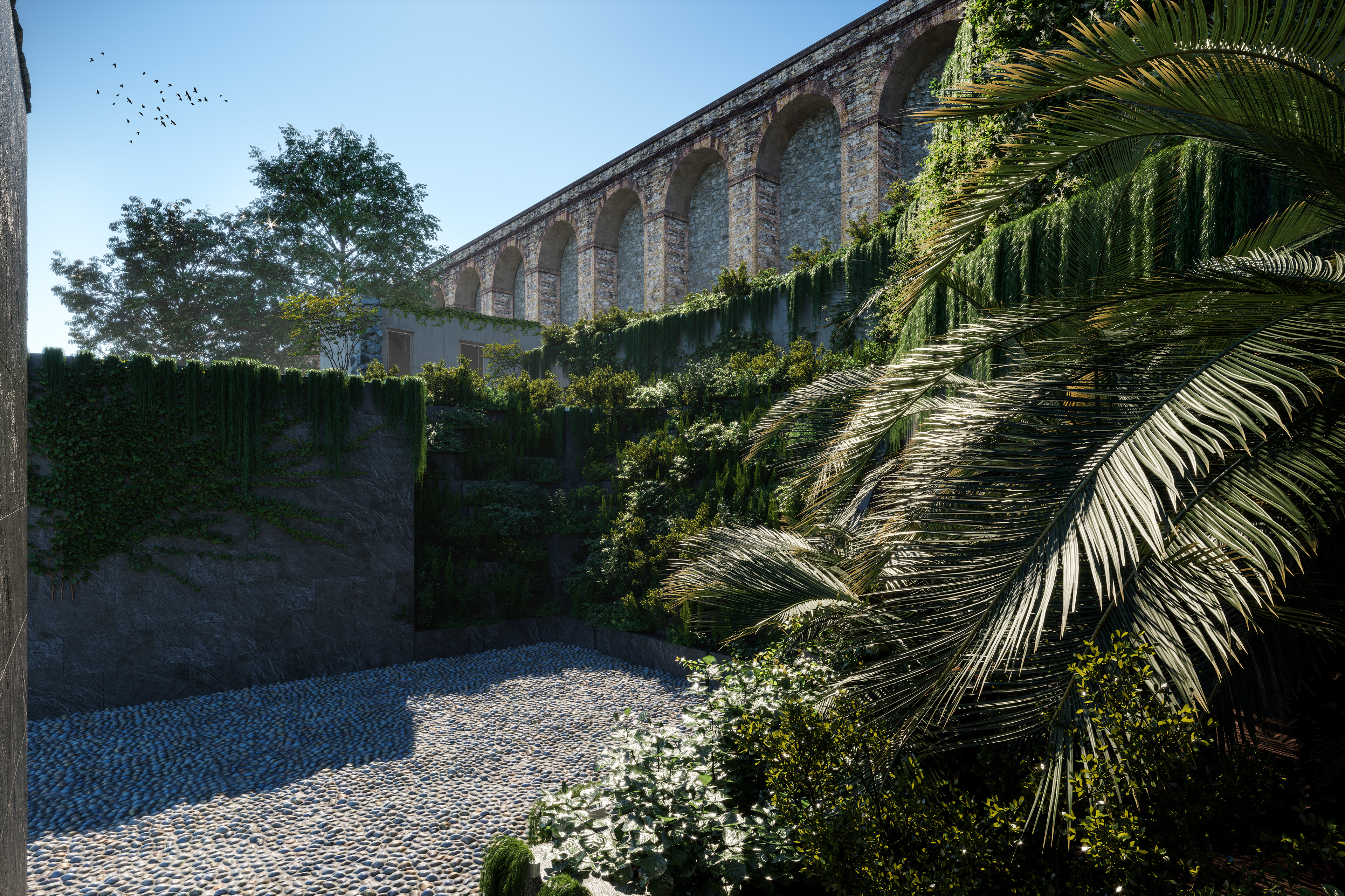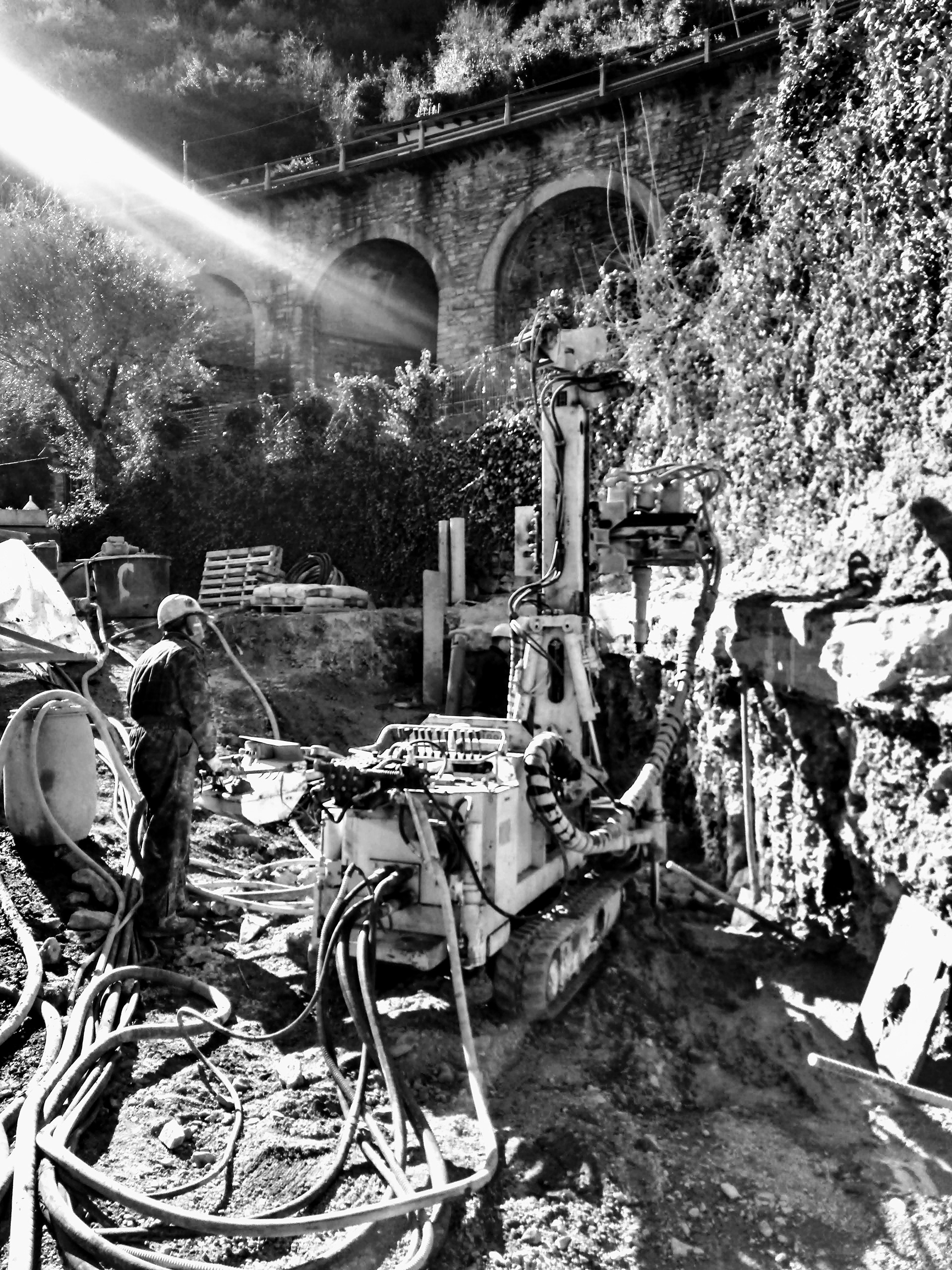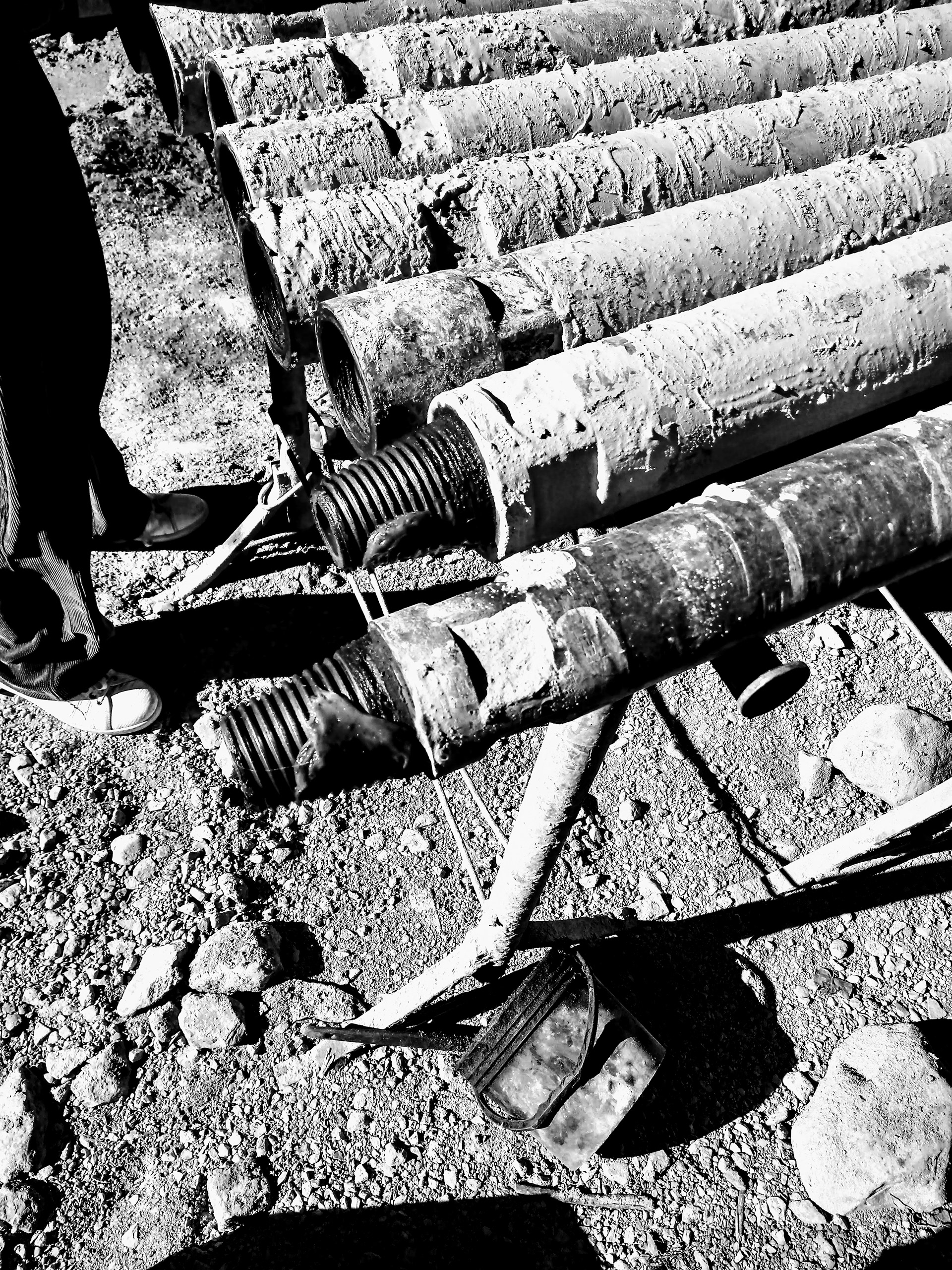VILLA LAGLIO
A restaurant dehors-box turns into a house module
Private Villa
Como Lake - Laglio
Status: Built
Area: 1200 sqm
Role: architect at Officina Architetti
(project responsible)
(project responsible)
Phase: preliminary, final, detailed design and
construction
eq. to Leistungsphase 1-2-3-4-5-6-7-8
(HOAI)
construction
eq. to Leistungsphase 1-2-3-4-5-6-7-8
(HOAI)
The private villa is located on Lake Como in a protected area near the lake shore.
The project works in parallel with landscape design and prefabricated construction.
The housing module is an old restaurant dehors converted into a residential unit placed on the top of the hill.
The natural landscape was excavated to create new slopes and garden levels, incorporating elements of local vegetation, a solarium, a swimming pool, and a private parking lot.
The project works in parallel with landscape design and prefabricated construction.
The housing module is an old restaurant dehors converted into a residential unit placed on the top of the hill.
The natural landscape was excavated to create new slopes and garden levels, incorporating elements of local vegetation, a solarium, a swimming pool, and a private parking lot.



Overview picture - as built

Visualization

